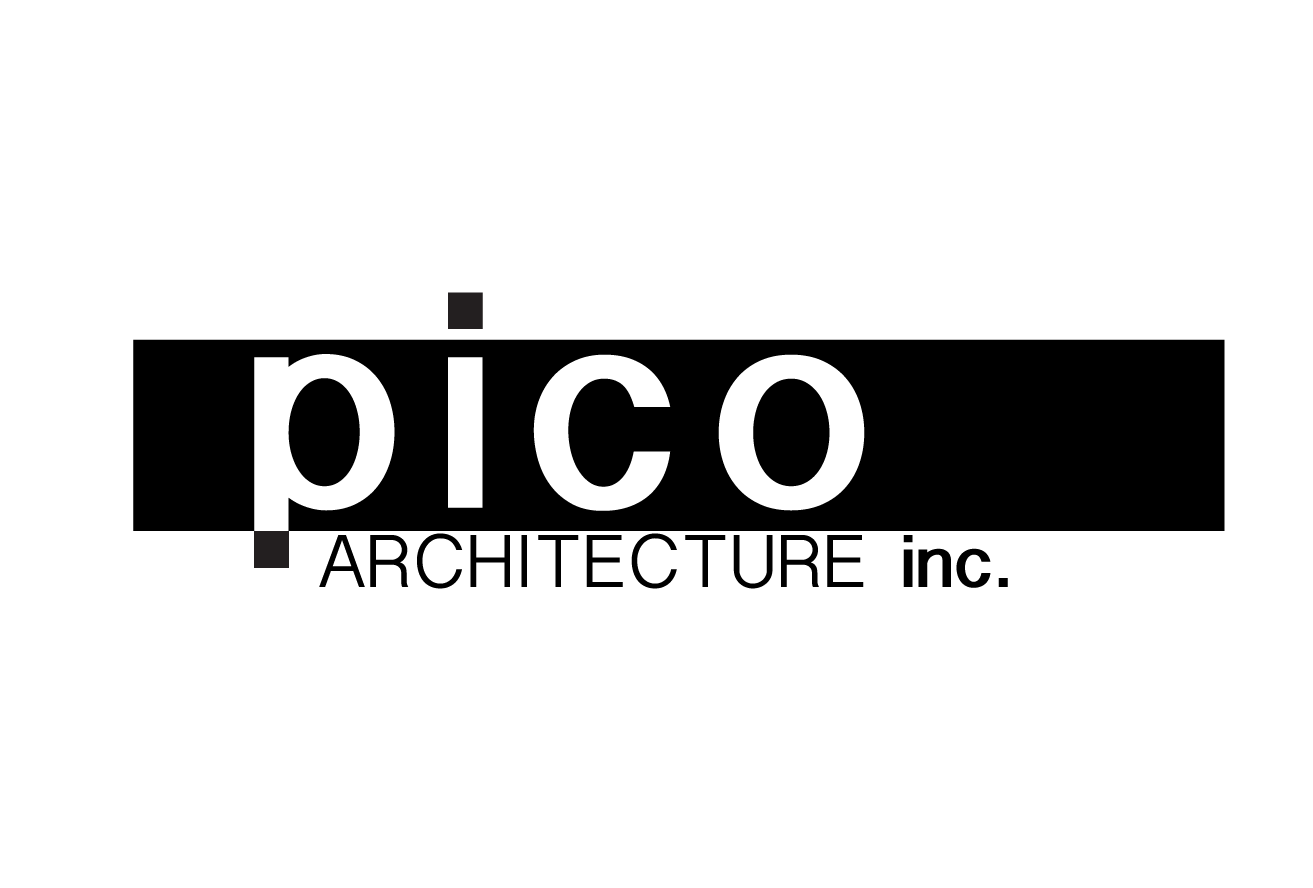
Nurture
NURTURE - \ ‘nər-chər \ 1: training, upbringing, educate … architecture that celebrates learning

Red River College
· 9700SM building accommodates training of over 1000 students per year
· Includes trades workshops, classrooms, construction and building science labs, electrical, machining/manufacturing/mechanical, refrigeration, research, Smart Factory, as well as academic offices and support spaces
· This bright and spacious building provides visual connection between departments and stands as a celebration of the training of artists, craftspeople and technologists

Residence at Providence University College
· 2090SM student residence and student life hub
· Floor to ceiling windows, large gathering space and student rooms organized around smaller “living room” pods to support community involvement for each student
· Room for gathering of students plus apartment suites for staff support, enriches the student experience outside the classroom

SPLASH Child Care Centre
· Working together with SvN architects and planners
· 760SM child care centre for 92 children from infants to preschool
· Design inspiration found in the Seven Sacred Teachings, where each virtue is represented by an animal, and each animal is associated with the children’s space

École Guyot
· With increased demand for French immersion education, a 220SM addition to the school was executed
· Windows on both sides of the classroom, custom integrated millwork and vibrant finishes make these classrooms sought after by teacher and students alike

University of Manitoba Education Lecture Theatre
· This antiquated lecture theatre which had carpet on the walls and a full projector booth room, underwent a complete overhaul
· The existing theatre tiers were extended and a sustainable and comfortable displacement ventilation system was integrated into the design
· The resulting space is bright, acoustically sound, and attractive, incorporating up-to-date technology, and allowing performances to continue on the stage

Canadian Mennonite University
· This former dormitory space was renovated to accommodate a learning-and-working-hub for social entrepreneurs
· The 520SM renovation included sourcing local and environmentally responsible building materials and re-using existing wherever possible

Booth University College
· To position the university college as a leader in distance education and student-centred learning, this capital project renovated 490SM of their existing building to create flexible classroom space, faculty offices, new reception and waiting area, barrier-free washrooms and meeting space for staff and students
· High design integration of audio/visual technology and corporate branding, gives the space a youthful quality

Collège Béliveau Science Lab Renovation
· Modernization of science labs was achieved by improving functionality and technology within the spaces
· This 215 SM renovation re-imagined the spaces, by removing physical separations between teachers and students, and designing millwork for open lab and classroom, to enrich the learning experience

University of Manitoba Armes Lecture Theatre
· Existing space was challenged with insufficient lighting and no provision for accessibility
· With integration of new furniture, acoustic finishes, lighting and technology, while minimizing the impact on student spaces, this renovation provides upgraded space in which to promote the science curriculum

University of Manitoba Fletcher Argue Lecture Theatre
· Exposed concrete walls and ceiling, dim lights and no daylight made the existing Fletcher Argue Theatre appear dated and unwelcoming
· The resulting design incorporates up-to-date technology, with vibrant colour palette to enliven the student experience
· Level 200 lecture theatre is scheduled to be complete in 2021


